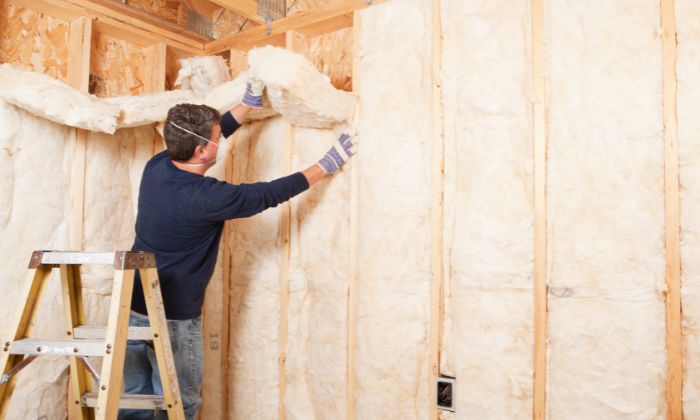Top Floor, Old Bank Building, Uxbridge Square, Menai Bridge, Anglesey - LL59 5WY
What is it?
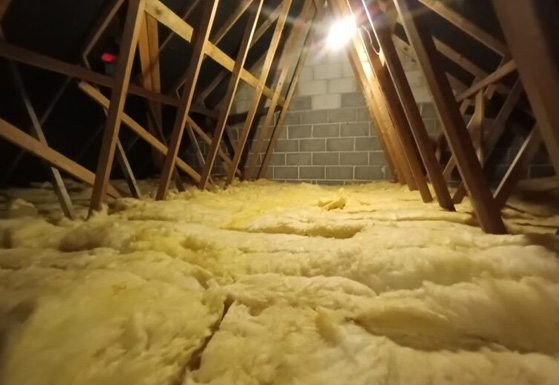
Pre requirements
Dwellings that qualify
1) Can I keep my loft boarded?
If additional insulation is desired, you will either need to remove the boards then re-install them once we have installed the loft insulation, let us install on topof the boards or we can attempt to try and install the right amount of insulation underneath the existing boards.
2) Does it come with a guarantee?
Loft insulation comes with a two-year guarantee.
What is it?
Theinstall process of cavity wall insulation consists of:
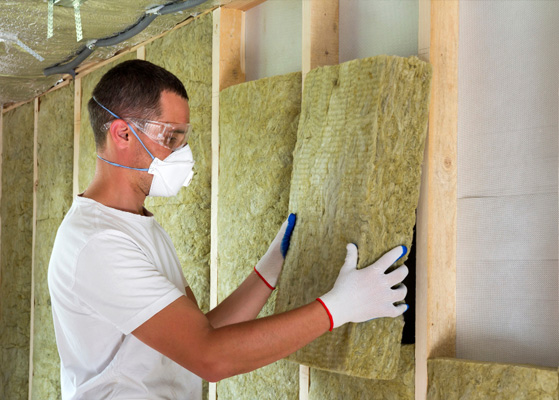
Pre requirements
Dwellings that qualify
1) Does it come with a guarantee
The cavity wall insulation comes with a 25-year CIGA guarantee
2) Is it safe to install?
As long as there are no pre-existing issues with the walls, cavity wall insulation installed correctly will not cause any issues.
3) Will it cause damp or mould?
Properly installed cavity wall insulation will not cause damp or mould. However, if your building already has a damp or mould problem, it is important to address this issue before installing insulation.
4) I've heard horror stories about CWI, will this happento me?
Generally, the horror stories you here about are caused by the old-style cavity wall insulation which has a similar texture to loft insulation. If any water was to get in the cavity, the insulation would absorb any moisture and bridge the moisture and cause damp issues internally.
5) Will your material cause damp issues?
Therma beads do not have any sort of absorption properties. If any water was to get into the cavity, it would drain through the bead to the bottom of the cavity, just as if the Therma beads were not there.
What is it?
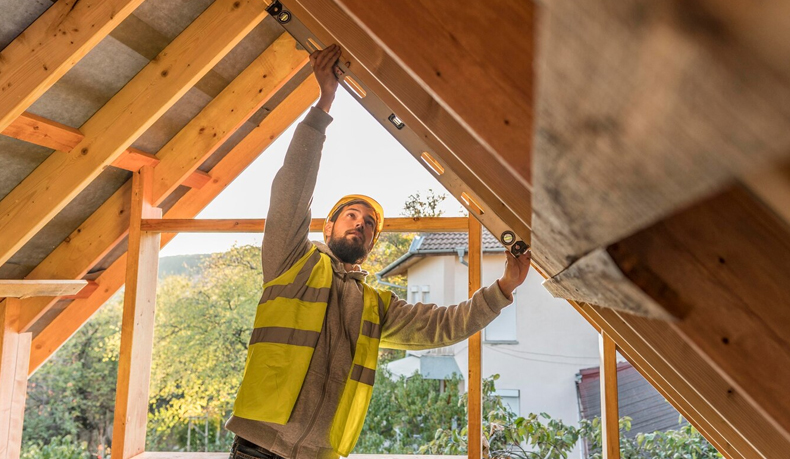
The install process of the room in roof insulation system consist of:
Pre requirements
Dwellings that qualify
1) What is the insulation thickness?
No signs of any structural movement e.g. subsidence
100mm on gable walls or party walls, 100mm on masonry dwarf walls, 300mm on studwork dwarf walls, 67mm on the slopes, 300mm in flat ceiling if accessible, 67mm if the flat roof is inaccessible and 300mm in residual crawl space
2) What's included?
We will take any of the treated walls up to a plastered finish. Anything that has been removed e.g. skirting boards, window cills, electrics, plumbing. Will be re installed or replaced. Covings will not be replaced generally, and window cills will be replaced with MDF Cills only.
3) What if I don't want one room done?
All habitable rooms of a dwelling must be insulated. The only rooms that are exempt are wet rooms.
4) Does it come with a guarantee?
Room in roof insulation comes with a 25-year quality mark guarantee.
What is it?
The install process of the SWIP internal wall insulation system consist of:
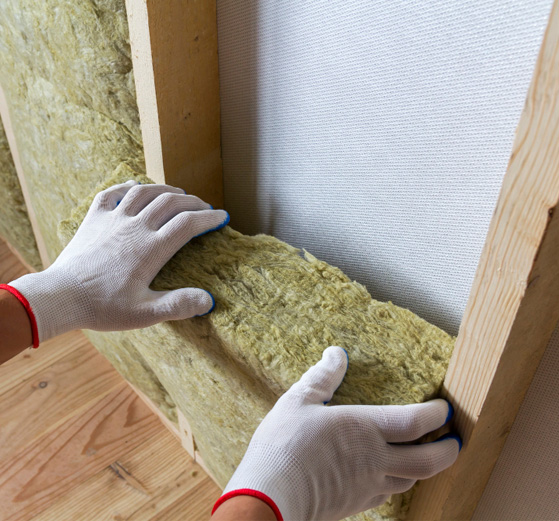
Pre requirements
Dwellings that qualify
1) What is the thickness of the insulation?
The finished product takes approximately 100mm off the wall. In some instances, we can thin the insulation down where the thick insulation may cause issues e.g. When opening and shutting doors.
2) What's included?
We will take any of the treated walls up to a plastered finish. Anything that has been removed e.g. Skirting boards, window cills, electrics and plumbing. Will be re installed or replaced. Covings will not be replaced generally, and window cills will be replaced with MDF Cills only.
3) What if I don't want one room done?
All habitable rooms of a dwelling must be insulated. The only rooms that are exempt are wet rooms.
4) Does it come with a guarantee?
The internal wall insulation comes with a 25-year quality mark protection guarantee.
What is it?
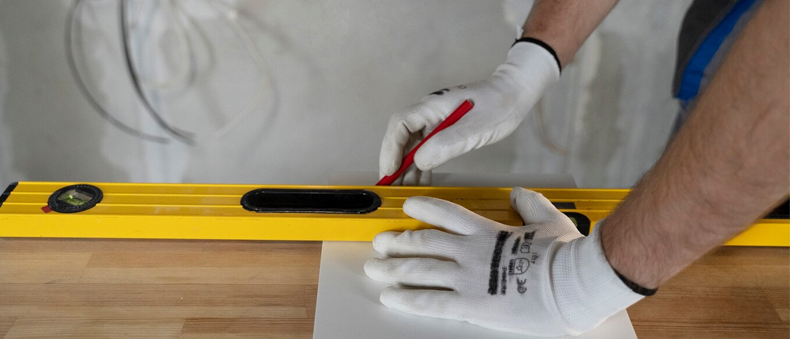
Pre requirements
Dwellings that qualify
1) Does it come with a guarantee?
Rockwool insulation is used.
2) Does it come with a guarantee?
This is dependent on the thickness of the floor joist.
3) Does it come with a guarantee?
Underfloor insulation comes with a twenty-five-year quality mark guarantee.
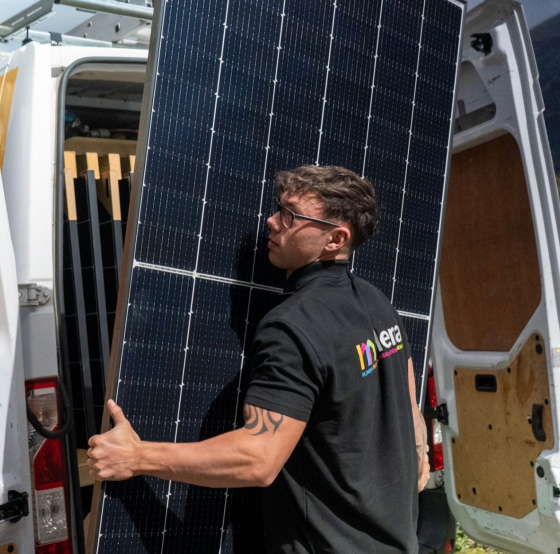
01248 421044
We'd love to hear from you! Feel free to reach out anytime – your thoughts and questions are always welcome.
We Can Do
